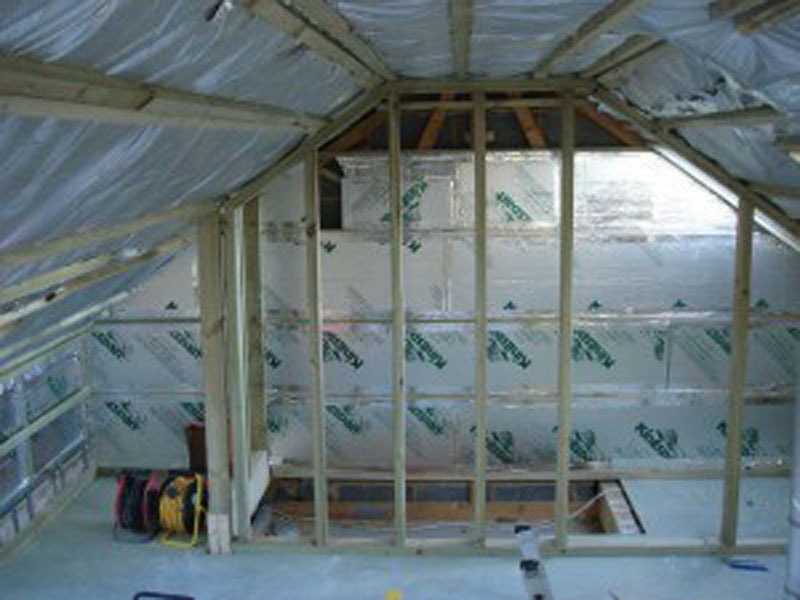Step 1
New steel beams are in place. These have been designed so as to avoid the use of cranes and the removal of roof.
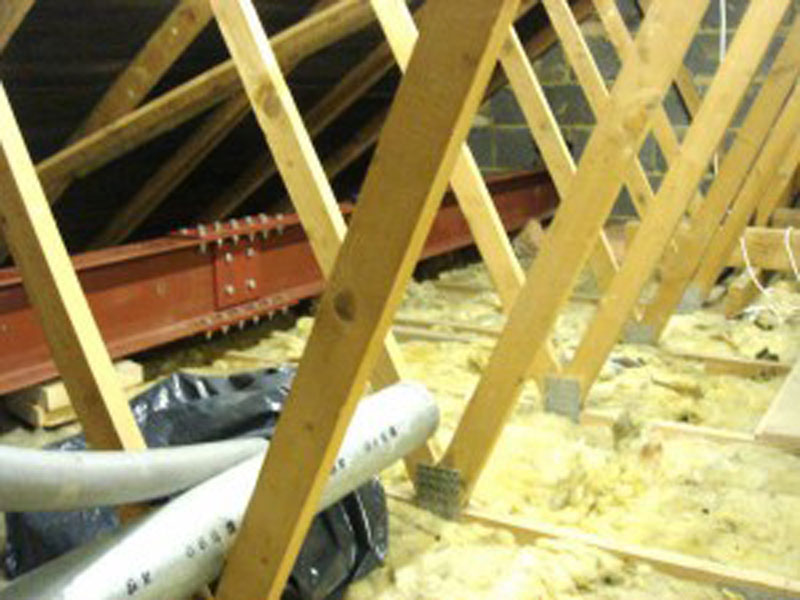
Step 2
New floor joists are in place, fixed to new beams.
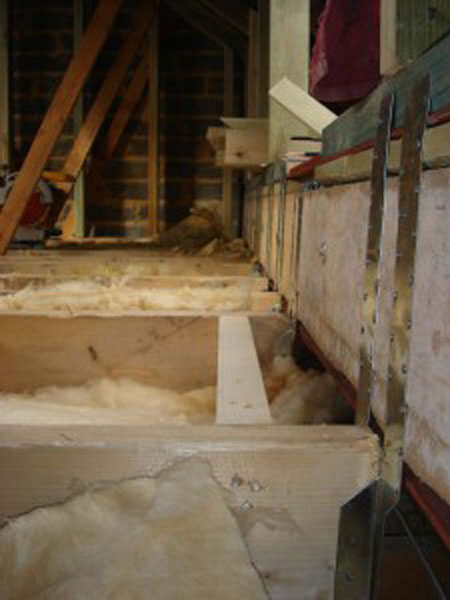
Step 3
Roof trusses are strengthened and new supports are in place.
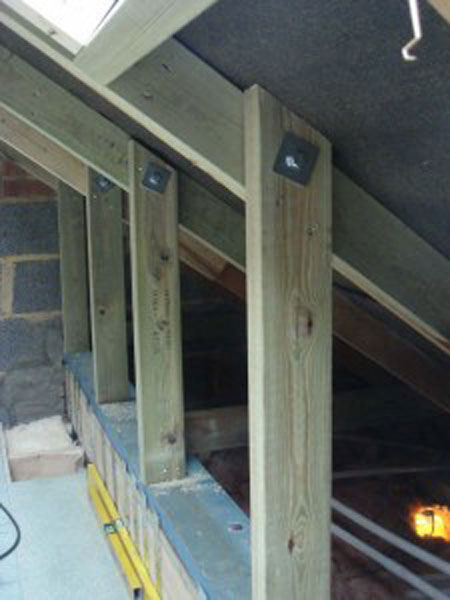
Step 4
Velux windows fitted.
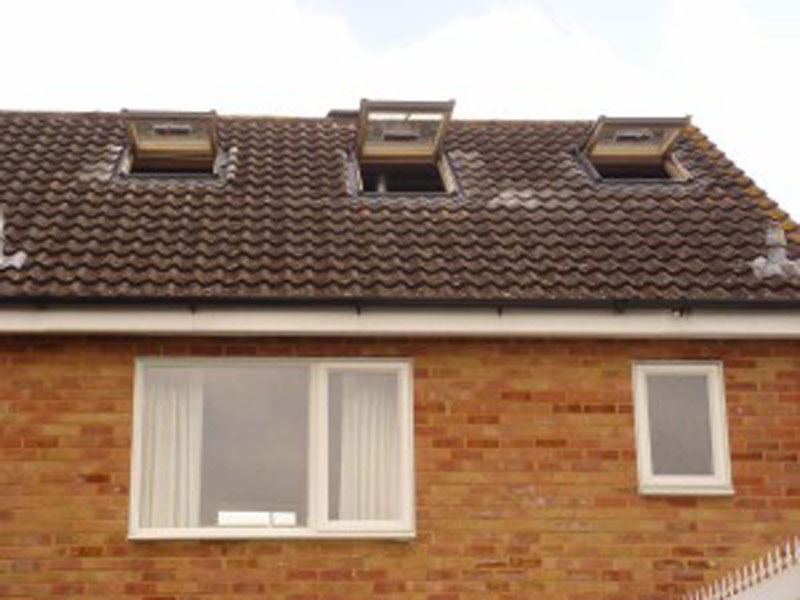
Step 5
Insulation in progress.
