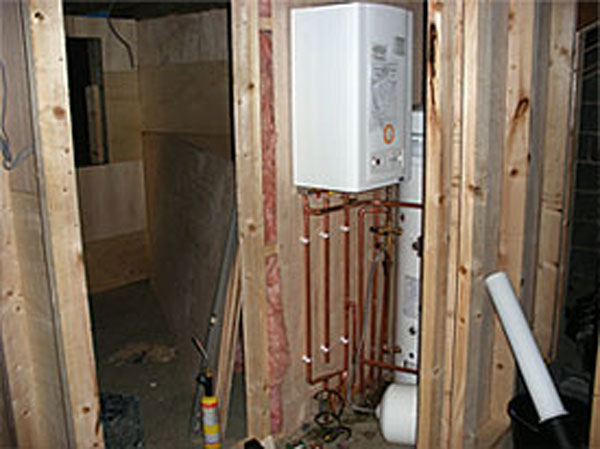Step 1
Existing truss rafters being strengthened.
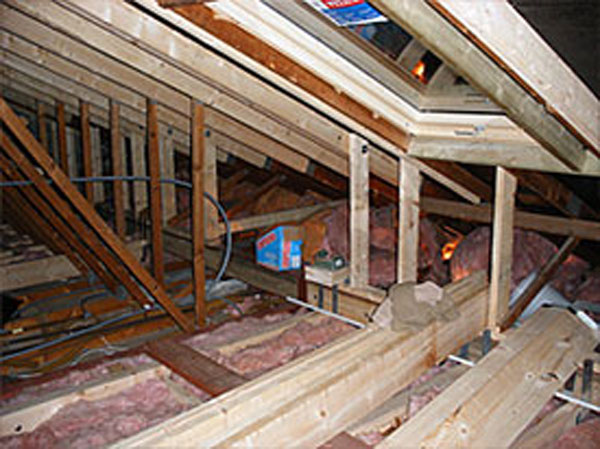
Step 2
New steels are in place with new floor joists.
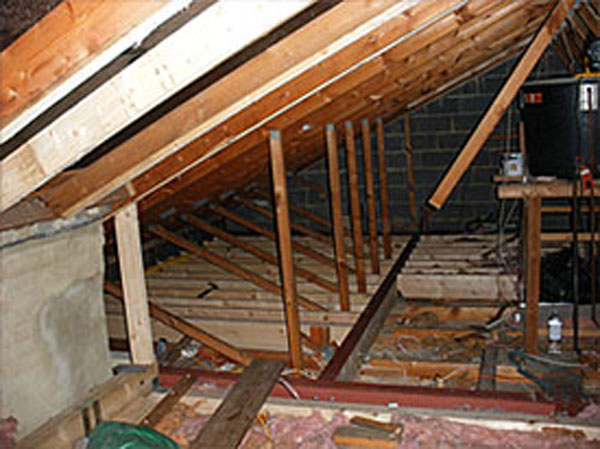
Step 3
Flooring in progress with temporary supports to allow for the removal of trusses during construction of dormer.
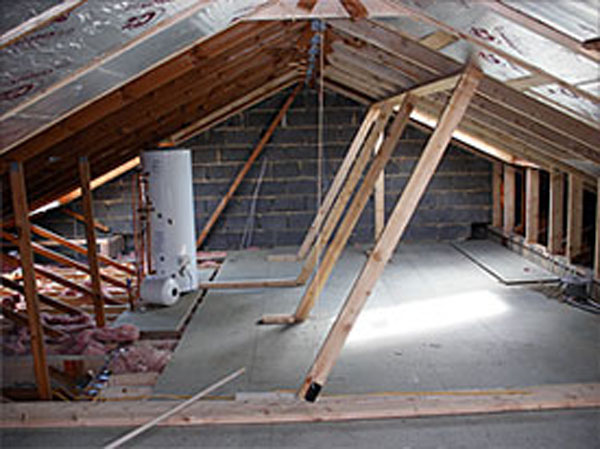
Step 4
Dormer under construction.
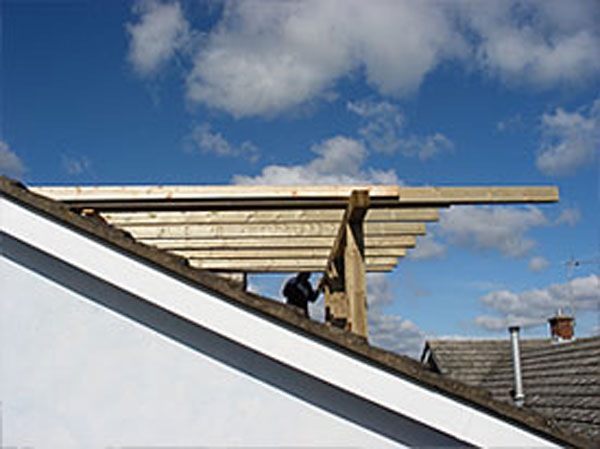
Step 5
New pressurised cylinder and boiler under construction within new dormer.
