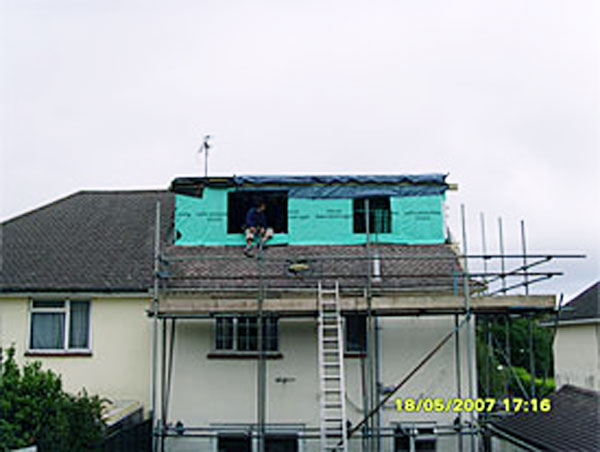Step 1
Materials are delivered and scaffolding is erected. Scaffolding is erected to allow materials to be brought in through the roof to minimise disruption.
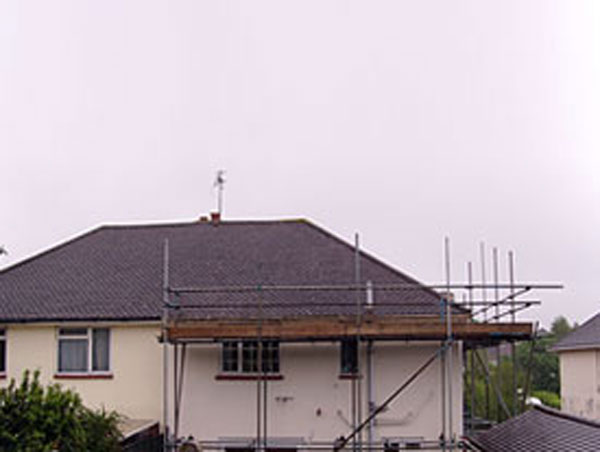
Step 2
Steel beam fitted in through the roof.
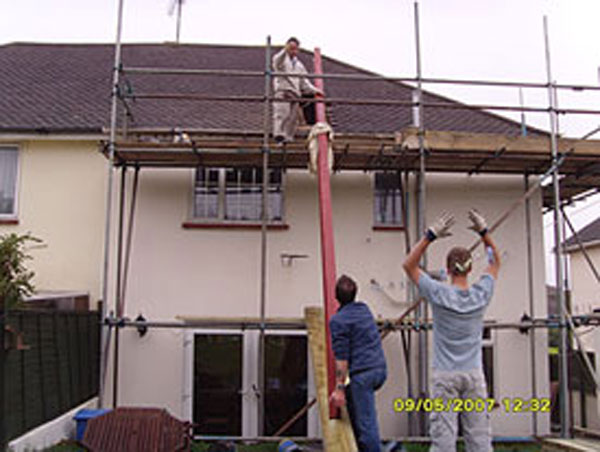
Step 3
Roof tiles are being removed in readiness for construction of dormer.
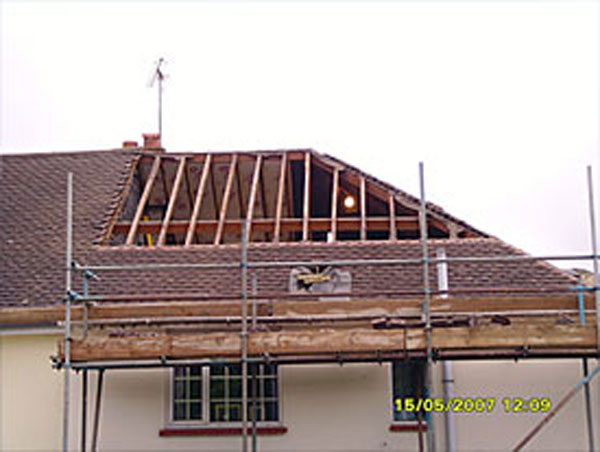
Step 4
Dormer under construction.
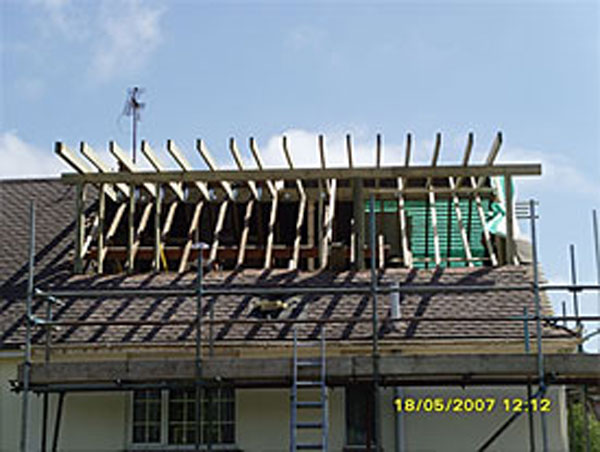
Step 5
Dormer waterproofed and secure.
