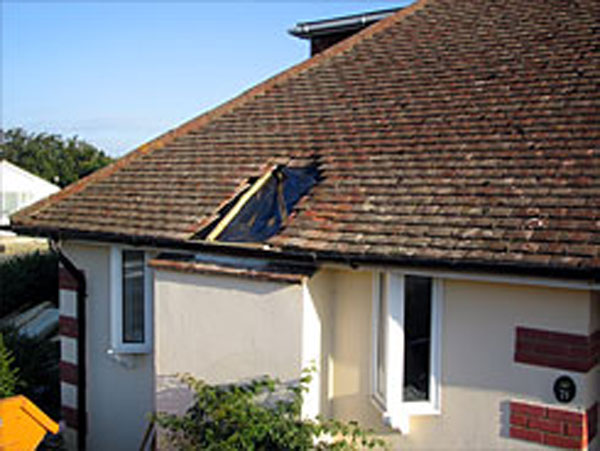Day 1: The Old DIY Loft
Existing, unsafe loft is being dismantled.
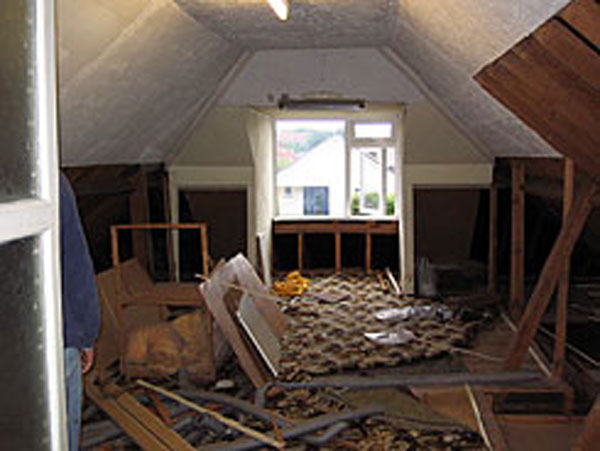
Day 1: The Material Arrives
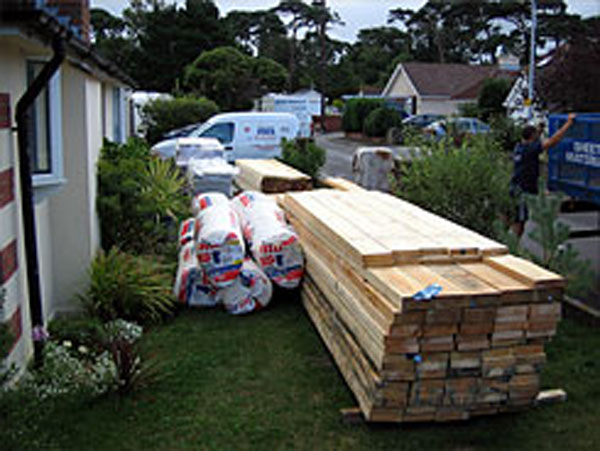
Day 2: DIY Loft Cleared
DIY loft cleared and temporary supports in position.
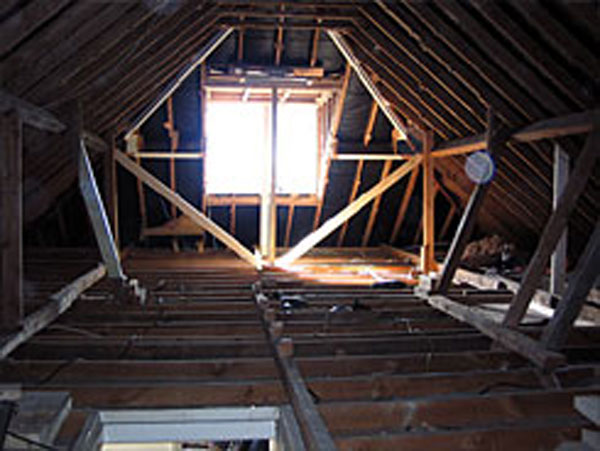
Day 3: The Floor Begins
New 200mm by 50mm floor joists are laid as per structural calculations.
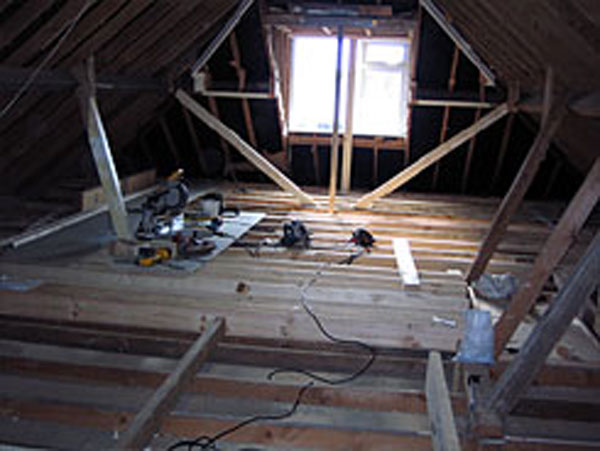
Day 4: The Chimney
The weather is good, so the chimney is removed ahead of plan.
